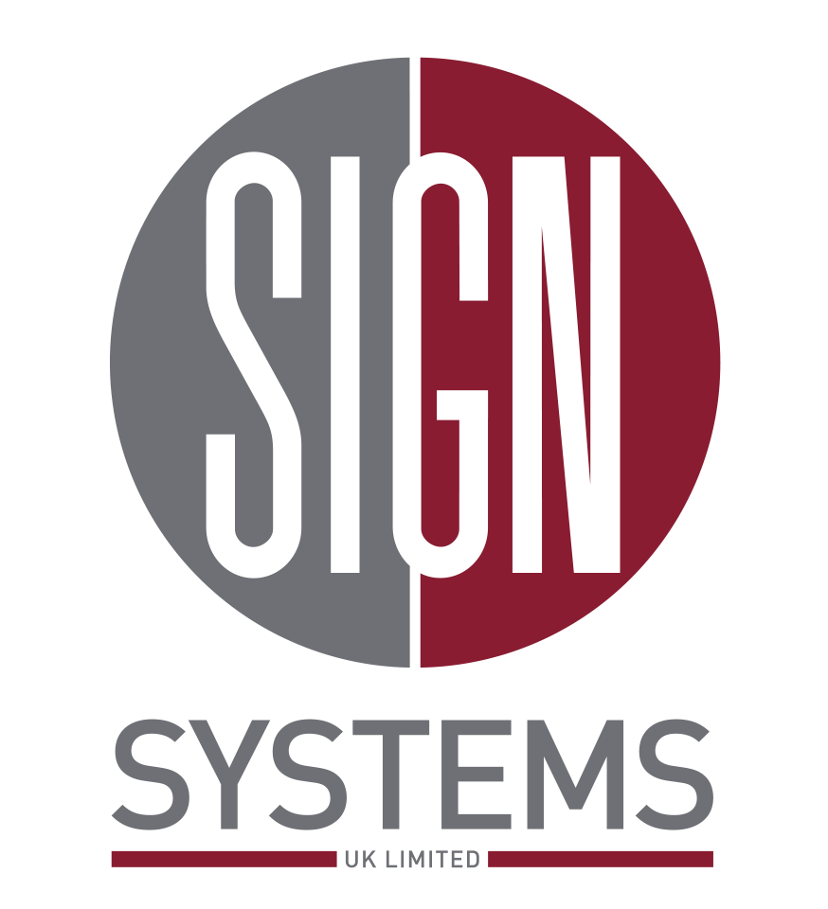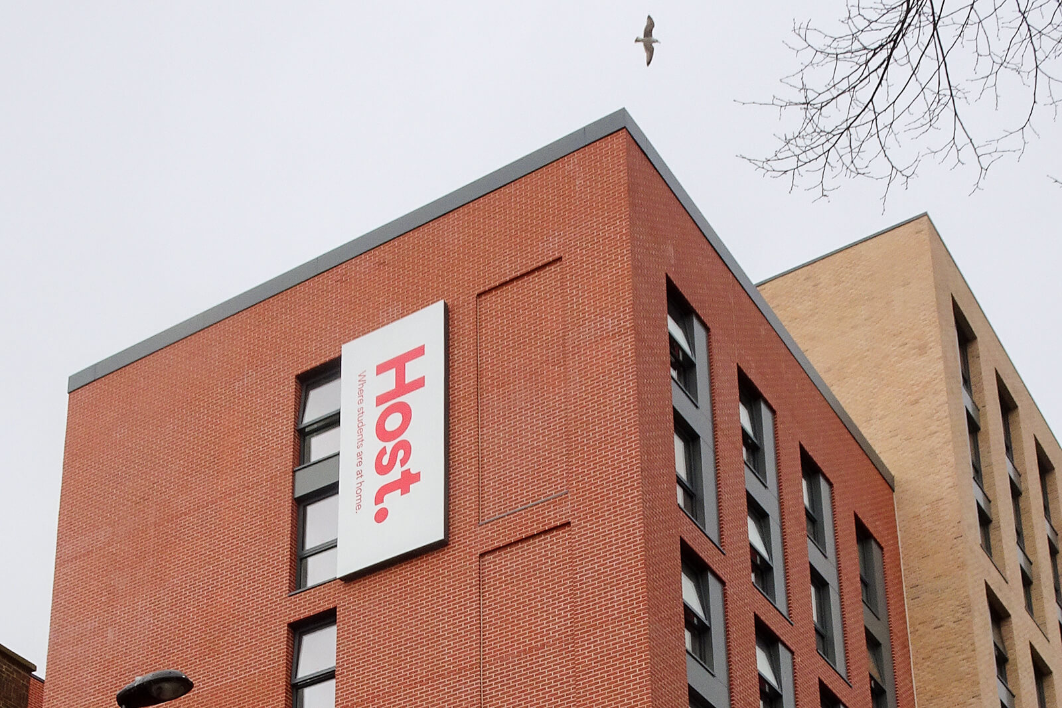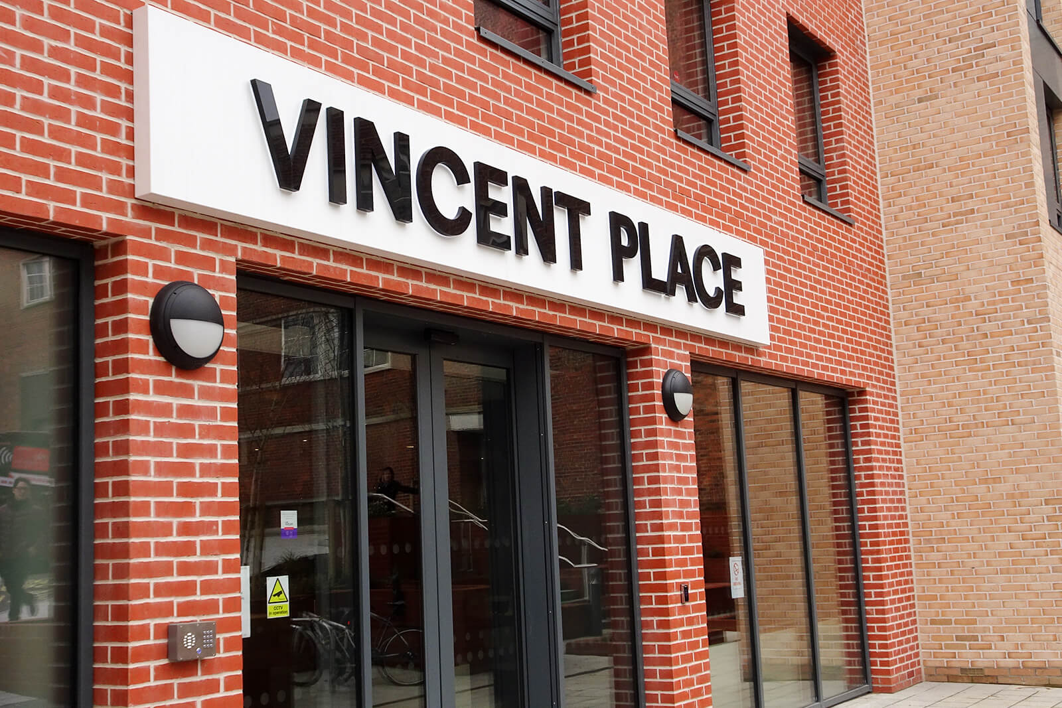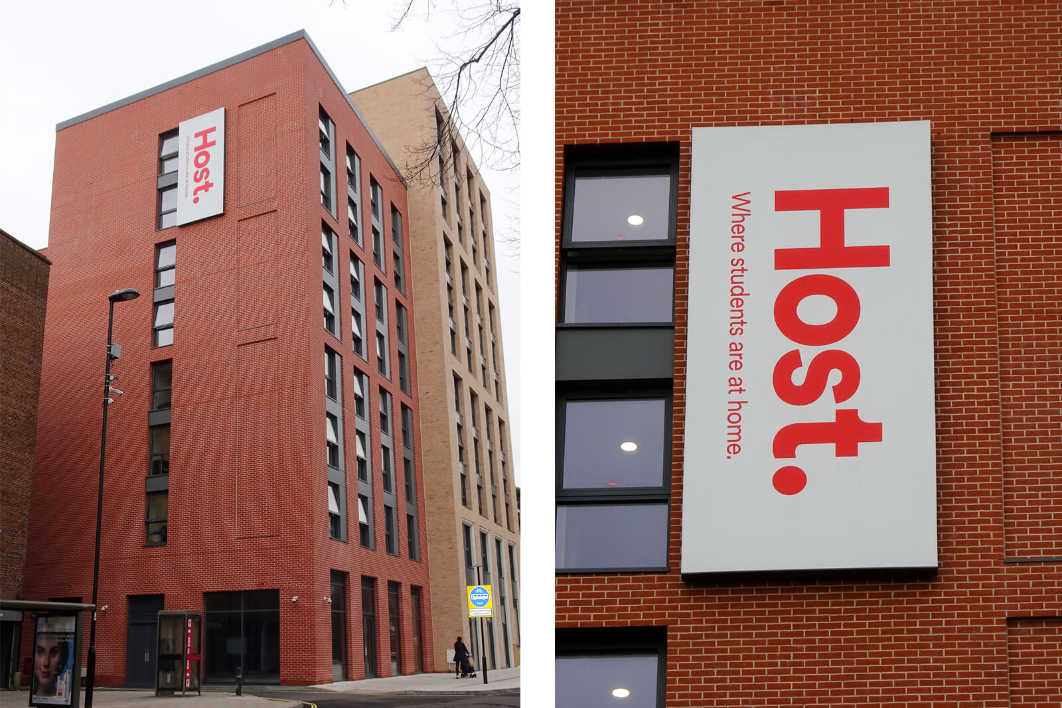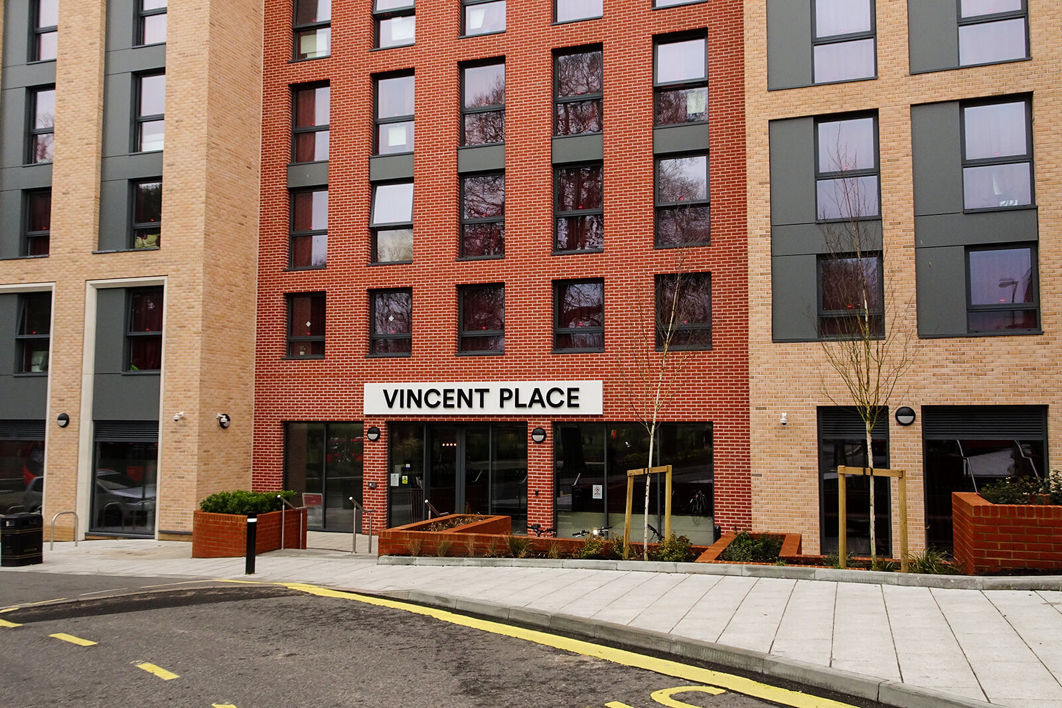Client:
Host
Brief:
The client required two signs on the new 10 floor level student accommodation. A lower level sign over the main entrance and a high level face illuminated sign.
Project Details:
- High Level Signage
- External Signage
- Illuminated Sign
- Flex Face
With forward planning everything is possible
The lower level sign was a relatively easy sign to manufacture – built up acrylic letters with LEDs embedded inside to achieve a halo lighting effect. These were mounted on stainless steel locators which were fitted to a powder coated 3-section aluminium tray. During the planning stages it was arranged with the contractor to weld two 6 metre support bars to steel superstructure of the building. The sign was fitted above the main entrance by our IPAF qualified installers with the aid of a hydraulic scissor lift.
The high level sign was a more complex solution as it was being installed 30 metres above ground level. It need to be face illuminated, low maintenance due to its accessibility and with dimensions of 2300 x 5000m, as light as possible. The exterior fabric of the building was a non-structural brick effect material which was unable to take the weight of the 100+kg sign. The illuminated sign was constructed on the flexface design and had to be robust enough to withstand the corrosive winds from the English Channel. The aluminium sign frame supporting the one piece flexible face was powder coated to Marine Standard. The illumination was from LED modules and to avoid hot spotting specially angled baffles were fitted to deflect and evenly spread the light source. As the sign could not be fitted directly to wall; a steel support frame was needed to be constructed. This was bolted to the building’s steelwork before the building was clad. The three sign sections were then fitted to the support frame by means of stainless steel rods.
The success of this project was the early involvement of Sign Systems in the construction process and being able to discuss potential issues with the contractor. The support frame was designed in conjunction with sign itself but was fitted to the building’s steelwork 4 months in advance of fitting the main sign body. During this time the building was clad and fitted out internally. We returned to site prior to the scaffolding being removed to carry out our final installation.
Ready to start your project?
Talk to us now about all your signage needs. We are very happy to give no-obligation free quotations and project advice.
